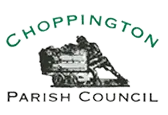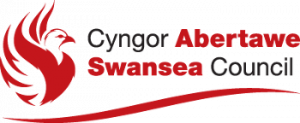Overview of our shelters
This diagram outlines the standard elements that make up a typical GW Shelter Solutions bus shelter. These elements may vary depending on the shelter style.
Key:
- Flag Brackets: Can be fitted to all shelters, removing the need for separate bus stop poles and reducing street clutter. Please note the printed bus stop flag will be supplied by others.
- Lighting: Mains LED lighting can be supplied with your shelter.
- Glazing: Toughened glass is specified as standard. Where vandalism is a concern we recommend polycarbonate, which is a virtually unbreakable alternative. Other glazing options include anti graffiti polycarbonate, solid panels, mesh panels and glass reinforced plastic (GRP)
- Mid Rails: Depending on the shelter design, mid rails are used. These can be supplied colour matched to the rest of the shelter or in a contrasting colour for enhanced visibility and safety
- Seating: A wide range of seating and handle styles are available for your shelter
- Timetable Cases: Available in various sizes to accept timetable or poster information. They are finished to match the shelter
- RTPI: Our shelters can accommodate Real Time Passenger Information displays. Shelters can be supplied with brackets and cabling to accept RTPI units. RTPI units will be supplied by others.

Orientation
Shelters can be typically oriented in two locations on the pavement – Back of Path (BOP) or Front of Path (FOP).
These locations can apply to both Cantilever and Enclosed shelter types, although some enclosed shelters can only be positioned BOP.
These diagrams explain the difference between two locations.
Configuration and customisation options
Shelters can be supplied in a range of configurations. The diagrams below explain the options available for both enclosed and cantilever shelter types.
Clearance and access
These diagrams highlight the typical clearances required for a bus shelter located on a pavement.
Shelters should be positioned a minimum of 450mm back from the kerb edge.
They should also have:
- Minimum clear pavement width should be 1200mm
- 2100mm minimum headroom to the underside of the shelter or RTPI unit
- If the shelter is positioned on a shared use pavement (used by cyclists and pedestrians) the minimum recommended headroom clearance is 2300mm to the underside of the shelter or RTPI unit
Here’s what our customers think…
“Our Council took a long time to find a supplier that could provide a good quality shelter, and we are delighted to work with GW Shelters. Since 2021 they have installed seven bus shelters and supplied us with spare panels to fit our existing shelters. Although we are based in Northumberland physical distance has been no problem for site visits. Our experience has been that GW Shelters provides the right product, a seamless installation and a good after sales service.”
“Our Council took a long time to find a supplier that could provide a good quality shelter, and we are delighted to work with GW Shelters. Since 2021 they have installed seven bus shelters and supplied us with spare panels to fit our existing shelters. Although we are based in Northumberland physical distance has been no problem for site visits. Our experience has been that GW Shelters provides the right product, a seamless installation and a good after sales service.”
“Once again, GW Shelter Solutions design, supply and install another Bus Shelter for Fenland District Council within agreed timescales and budget. Our go to company, especially when requiring glazing and maintenance parts for our older assets which still remain structurally sound and in use today; many of which have had a good coat of paint, a re-glazing to accordingly to local environment resulting in GW Shelter Solutions providing a new looking shelter with a significant reduction in cost when compared to a new installation. I cannot recommend them enough.”
“We have worked with GW Shelter solutions for many years they have always provided a good quality product which has withstood the test of time. The choice of specification provides shelters to suit any location and environment. Glen is easy to deal with from design to installation, offering advice and assistance with any issues that may arise, keeping us updated on projects, meeting agreed timescales and flexible to changes when requested.”
“Glen has always been incredibly helpful and will travel to Swansea for site surveys, to ensure the most appropriate product is ordered and installed. The ordering process is quick and easy and shelters are always installed within set timescales – sometimes even before! I wish to extend our thanks to Glen and all the team at GW Shelters and hope our working relationship continues for many years to come!”
“We have worked with GW Shelter Solutions several times. On each occasion we have been very happy with the service received. They are able to advise on the type and size of shelter appropriate to the location, provide timely quotes and mobilise quickly once an order is placed. Installation is carried out to a high standard and both ourselves and third party customers have been satisfied with the shelters provided. We would not hesitate to recommend GW Shelter Solutions”.
“We have worked with GW Shelter Solutions several times. On each occasion we have been very happy with the service received. They are able to advise on the type and size of shelter appropriate to the location, provide timely quotes and mobilise quickly once an order is placed. Installation is carried out to a high standard and both ourselves and third party customers have been satisfied with the shelters provided. We would not hesitate to recommend GW Shelter Solutions”.






















